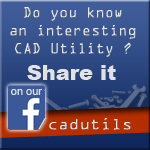CADUTILS
pdf2cad is a specialized tool to convert PDF files to DWG, DXF and HPGL files, that can be used in most of the CAD systems such as AutoCAD, ZWCAD, Microstation, and others.
pdf2cad is ideal for converting CAD drawings, floor-plans, network diagrams and organization charts. It extracts editable CAD entities, layers, objects and text from any computer-generated PDF file while images from scanned PDF files are placed on a non-editble tracing layer.
AcadCalcStair: is the program for calculations in AutoCAD (any formats of numbers) and Stair & Rail drafting. With this program you can do mathematical operations; calculations of triangles, slopes and stairs. Results of calculations can be used directly for performing AutoCAD commands: move, copy and others. Options: copy and paste numbers (decimal or architectural formats) in AutoCAD MText or Text editor; write calculations and add comments in Protocol, copy and paste contents of Protocol in any Text editor (Word or Notepad); get distances from AutoCAD and use them in calculations; set parameters and draw stair (plan and elevation view).
Note: This utility is included also into Acad Officer
20 programs in one package, 30 forms, 362(!) VB and AutoLISP routines: Structural & Arch. Design/Drafting, Steel Detailing + general AutoCAD utilities.
(without AcadCalcStair & AcadExplorer modules)
20 programs in one package, 30 forms, 362(!) VB and AutoLISP routines: Structural & Arch. Design/Drafting, Steel Detailing + general AutoCAD utilities.
Weld Symbols Visual Weld - the program for adding Weld Symbols in AutoCAD drawings. Advanced interface and options of this program will help you in your work. Almost all possible weld symbols can be designed in form and added in drawing.
Note: This utility is included also into Acad Officer and Acad Officer Light
This module provides an easy way to create steel beams, tags, and beam schedule, using AutoCAD Architecture (ACA) or MEP, versions 2010 through 2014. Arched beam, sloped beams, and extensions are easily created. Hips and Valleys can be created using a special input dialog to handle the calculation involved. The beams created are actual ACA Structural Member objects, and standard ACA technology is used as the foundation for the tags and schedule as well, but with much enhancement.
This module provides an easy way to create wood beams, joists, rafters, plates, hips and valleys, along with tags and beam schedule, using AutoCAD Architecture (ACA) or MEP, versions 2010 through 2016. This module provides not only the members, but also the MVBlock (tag), Property Set Definition, Schedule table style, and Display Configurations. Hips and Valleys can be easily created using a special input dialog to handle the calculation involved.
All standard U.S. member types are provided, including lumber, I-Joists, LVL, PSL, and GLB members. The members created are actual ACA Structural Member objects, and standard ACA technology is used as the foundation for the tags and schedule as well, but with much enhancement.
his add-on utility package is for use with plain AutoCAD (or Vertical application other than Architecture or MEP), version R2000 - R2016. It includes most features included in the AEC version, except for those that are specific to AEC. Some features, such as Auto-Layering, have been tailored for non-AEC use. This version also include some tools not found in the AEC version, such as Dimension tolerance tools.
The KCS Productivity Pack is now a free utility, which may be authorized upon purchasing. All features are included whether authorized or not.
An add-on CAD utility package for use with AutoCAD Architecture (or AutoCAD MEP). It contains a suite of additional commands. A few highlights includes a Ceiling Grid Generator, Auto-Layering for annotation layers, dozens of keyboard macros, point aids, and much more.
The KCS Productivity Pack is now a free utility, which may be authorized upon purchasing. All features are included whether authorized or not.
An add-on for AutoCAD. for the design of furniture for kitchen, room, bar or bedroom!
This program can help you to:
- design rapidly new furniture, starting from the existing plates or bodies
- the client can see the image of the furniture before the manufacturing
- obtain the cost price
- launch immediately the manufacturing of the furniture, the documentation being generated automatically











