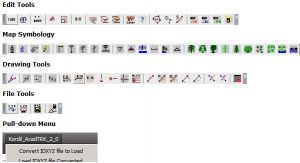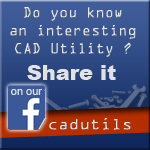CADUTILS
Pfast Holes and Fasteners - Pfast draws ANSI and Metric drilled holes, clearance holes, countersunk holes, counterbored holes, threaded (tapped) holes, pipe threads and fasteners.
Each hole and fastener is a parametrically defined block, making it easy to move, copy, rotate and otherwise manipulate the object while saving disk space. Fastener assemblies (fastener, nut and washers) are associated using groups, allowing the assemblies to be selected as a unit or individually.
Pfast Holes and Fasteners retain description, size and thread information that can be listed with the PfastList command or for use in leaders with the the PfastLabel command.
Layer, linetype, color and lineweight properties can be assigned by customizing the Pfast.ini file. Many of these properties can also be adjusted after insertion using the various Pfast Edit commands.
Pfast by CCAD inc. works with AutoCAD 2000 and later, but does not work with AutoCAD LT.
Welding Symbols for AutoCAD - WeldSym draws welding symbols including Fillet, Plug, Spot, Seam, Square, V, Bevel, U, J, Flare-V, Flare-Bevel, Backing, Surfacing, Flange-Edge and Flange-Corner, including Supplementary Symbols, Contour, Finish, Process, Location, Size, Length and Pitch.
WeldSym by CCAD inc. works with AutoCAD r14 and later, but does not work with AutoCAD LT.
Round Ductwork and Fittings for AutoCAD - The eDuct program by CCAD simplifies the design process of laying out round ductwork and fittings with AutoCAD 2000 and later. The program increases design efficiency, accuracy, and consistency by following typical duct construction rules.
With eDucts you can draw a single duct or a straight duct run. Given the diameter, overall length, and maximum length of one section of duct, eDucts calculates the number of ducts and the required length of the last duct to create a straight duct run.
Infinite size combinations of fittings, such as elbows, reducers and transitions, are parametrically created by eDucts.
Ductwork can be called out using a Leader and note or by generating a Bill of Material with no typing as both commands use size and length data imbedded in each component created by eDucts.
eDucts works with AutoCAD 2000 and later, but does not work with AutoCAD LT.
gCADPlus is an affordable easy-to-use CAD tool for professional landscapers. Use AutoCAD commands in a familiar environment to quickly create plans from templates by dragging and dropping symbols or entire designs into place. Cut drafting time and experience the power of automated landscape CAD software. Choose from hundreds of professional symbols or create your own. Re-use previous design work in new jobs. Simplify plant selection by attaching plant database lists and filter those lists to find the correct species for a particular purpose. Automate the creation of plant schedules, ground cover spacing and extract quantities for costing. Store extra data with any entity..
Kordil AcadTRK is a package that contains several LISP utilities useful for menu and mapping tools for AutoCAD above version 12.0. The package also contains CAD tools which supports for CAD programs supporting AutoLISP Languages (such as BrisCAD). The source codes of the utilities in the package are fully customizable and editable, and the package consisting of several programs are easily accessible through a pull-down and icon menus. Those who work on the construction or land surveying and also wish some useful enhancements for AutoCAD may give this package a try! The package works with AutoCAD version 12.0 and above. The package is equipped with an installation wizard and also with an installation instruction.
Kordil AcadTRK package is free of charge. However, it is expected to fill out the form before downloading.
Free AutoCAD addon to create custom hatches for AutoCAD.
If you need more than AutoCAD standard patterns for your hatch, this program is the solution! With MyHatch you can create hatches from scratch working inside AutoCAD, using lines and special tools to simulate arcs and circles.
The SPLOT program is a highly effective tool intended for simulating the HP-GL/2, HP-GL, HP-RTL, or DXY-GL plotters on the display of your PC. A partial support of the PCL language is also provided. The SPLOT program is the very thing you need to make your work with the plotter more effective. The SPLOT program will give you a guarantee you will always draw on your plotter what you really want. Moreover SPLOT program will allow you to convert plotter drawings to various other formats, so in many cases you will not need to draw them on plotter. That is why it will save your nerves, your time, your plotter, pens, ink and paper, that means your money.
It also exports a PLT file to the PDF, TIFF, PNG, JPEG, BMP, WMP, HPGL, HPGL/2, DXY-GL, DXF, DXB and metafile formats.
Use pdf2bricscad to transform vector PDF files into editable CAD drawings and save hours of redraw time. Within moments of selecting an appropriate PDF file, an accurate and editable drawing will open within BricsCAD.
pdf2bricscad is ideal for converting computer-generated CAD drawings, floor-plans, network diagrams and organization charts. It extracts editable CAD entities, objects and text from any computer-generated PDF file while images from scanned PDF files are placed on a non-editable tracing layer. PDFin is not designed to operate on scanned drawings (raster PDF).
The PDFin plug-in (formerly pdf2AutoCAD) opens PDF files for editing directly within AutoCAD and other Autodesk applications. It’s not just another PDF Viewer or Underlay… It’s more! It extracts editable objects and text from the PDF and presents you with a drawing that's good to go.
PDF FLY™ for Windows supports all of the most popular commercial Linux platforms including Red Hat, Debian, Ubuntu and more. Use it to convert PDF, PostScript and EPS via command-line into the most used vector and image formats including PDF, WMF, EMF, SVG, EPS, DWG, DXF, PNG, GIF, JPEG and TIFF.











