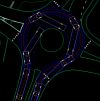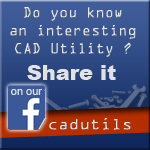Tags
AutoCAD Utilities (41)
3DINTERSECTION for AutoCAD Featured
An add-on for AUTOCAD, which determines the 3D intersection curves between 2 sets consisting of 3DFACE, 3DSOLID or 3DMESH entities. The outcome is represented by 3DPOLY entities.
20 programs in one package, 30 forms, 362(!) VB and AutoLISP routines: Structural & Arch. Design/Drafting, Steel Detailing + general AutoCAD utilities.
(without AcadCalcStair & AcadExplorer modules)
AcadCalcStair: is the program for calculations in AutoCAD (any formats of numbers) and Stair & Rail drafting. With this program you can do mathematical operations; calculations of triangles, slopes and stairs. Results of calculations can be used directly for performing AutoCAD commands: move, copy and others. Options: copy and paste numbers (decimal or architectural formats) in AutoCAD MText or Text editor; write calculations and add comments in Protocol, copy and paste contents of Protocol in any Text editor (Word or Notepad); get distances from AutoCAD and use them in calculations; set parameters and draw stair (plan and elevation view).
Note: This utility is included also into Acad Officer
This application offers quick and easy printing and converting of batches of MicroStation documents; an indispensable tool to every CAD manager and MicroStation user.
It can also convert batches of MicroStation documents to DWG, DXF, DGN V7 and DGN V8 file formats.
Batch Plot DWG is a comprehensive set of utilities designed to execute repetitive tasks quickly and easily. Plotting and converting batches of AutoCAD drawings are some of the most popular tasks included in the program.
It features several modes to select files to work with, notably: drag and drop, loading Excel lists, or searching for files in selected folders.
With CAD-Earth© you easily import/export images, objects and terrain meshes between Google Earth™ and major CAD programs
Now you can import georeferenced images and terrain meshes exactly as you see them in them in Google Earth. If you have placemarks, polygons, image overlays or routes in Google Earth they will appear in the image imported to your CAD application.
You will have the ability to preview position of selected drawing entities in a map when selecting a coordinate system to georeference a drawing. Drawing entities can be moved, scaled or rotated in the map until they match the site.
The CAD-Earth Demo Version has a limit of 500 points when importing a terrain mesh from Google Earth™. Only 10 objects can be imported to or exported to Google Earth™. Also, all images imported to or exported to Google Earth™ have ‘CAD-Earth Demo Version’ text watermark lines. The CAD-Earth Registered Version can process any number of points and objects and the images don’t have text watermark lines.
With CAD-Earth© you easily import/export images, objects and terrain meshes between Google Earth™ and major CAD programs
Now you can import georeferenced images and terrain meshes exactly as you see them in them in Google Earth. If you have placemarks, polygons, image overlays or routes in Google Earth they will appear in the image imported to your CAD application.
You will have the ability to create a terrain configuration mesh and get contour lines, profiles and sections.
The CAD-Earth Demo Version has a limit of 500 points when importing a terrain mesh from Google Earth™. Only 10 objects can be imported to or exported to Google Earth™. Also, all images imported to or exported to Google Earth™ have ‘CAD-Earth Demo Version’ text watermark lines. The CAD-Earth Registered Version can process any number of points and objects and the images don’t have text watermark lines.
Free AutoCAD and ZWCAD+ tool! Now with Vehicle Turning Simulation (Swept path analysis)
CadTools (ToolBox) is a software developed for Civil Engineers using AutoCAD or ZWCAD.
With CadTools you can create your own surface models based on objects in the drawing or import triangles from DWG (other civil software). You can create profiles and cross-sections of multiple surfaces, calculate volumes and plot contours.
Vehicle turning software simulates vehicle turning at low speed and determines vehicle tire tracking and swept paths. Its useful in the design of road intersections, parking lots and other vehicular facilities.
10 default types of vehicles are supported. Every vehicletype has its own figuration ruled by a combination of segments, the first segment is the truck, the second is either a trailer or a tow bar and so on. You can easily create your own vehicles by copying a existing vehicle and change parameters. You can use up to 4 segments including the truck, that would give you a Triple trailer and we think that would cover most of the common situations.
Note: Online eshop links lead to the online stores managed by the relevant producer.
CAD System
Category











