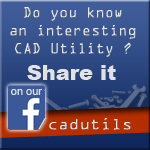Tags
AutoCAD Utilities (41)
An add-on CAD utility package for use with AutoCAD Architecture (or AutoCAD MEP). It contains a suite of additional commands. A few highlights includes a Ceiling Grid Generator, Auto-Layering for annotation layers, dozens of keyboard macros, point aids, and much more.
The KCS Productivity Pack is now a free utility, which may be authorized upon purchasing. All features are included whether authorized or not.
his add-on utility package is for use with plain AutoCAD (or Vertical application other than Architecture or MEP), version R2000 - R2016. It includes most features included in the AEC version, except for those that are specific to AEC. Some features, such as Auto-Layering, have been tailored for non-AEC use. This version also include some tools not found in the AEC version, such as Dimension tolerance tools.
The KCS Productivity Pack is now a free utility, which may be authorized upon purchasing. All features are included whether authorized or not.
Kordil AcadTRK is a package that contains several LISP utilities useful for menu and mapping tools for AutoCAD above version 12.0. The package also contains CAD tools which supports for CAD programs supporting AutoLISP Languages (such as BrisCAD). The source codes of the utilities in the package are fully customizable and editable, and the package consisting of several programs are easily accessible through a pull-down and icon menus. Those who work on the construction or land surveying and also wish some useful enhancements for AutoCAD may give this package a try! The package works with AutoCAD version 12.0 and above. The package is equipped with an installation wizard and also with an installation instruction.
Kordil AcadTRK package is free of charge. However, it is expected to fill out the form before downloading.
LITIO 2.0 is a sheet metal add-on for AutoCAD and GStarCAD, that calculates and draws the flat sheet development of ducts, rectangle-to-round transitions, cylinders, cones, pipe intersections, connections, bifurcations, elbows, etc. It is very easy to use and very versatile. It is ideal for the sheet metal-processing industry: for HVAC, hoppers, cyclones, dust extraction, ducts, conveying systems, silos, piping, etc.
Are you tired of repeating the same tasks on multiple drawings or staying late plotting to meet a deadline.
Wouldn’t you rather be doing something else. Now you can. This best selling software will automate AutoCAD and AutoCAD LT from batch plot to batch conversion.
Perform tasks automatically whether it is simply Batch Plot, Batch Purge, Batch Insert, Batch Xrefing, Batch Exporting DXF/DWF, Batch Changing Text/Attributes etc. or more complex tasks, Multi-Batch is the program you need. Basically any command or routine you use in AutoCAD or AutoCAD LT, can be set up to work automatically on thousands of drawings.
Multi-Batch Wizards automatically create your routines:
Multi-batch comes with five wizards for automatically creating your routines including Batch Plot using Detailed information or Pagesetups, Batch Saveas Drawing/DXF, Batch Purge & Batch Import pagesetups.
Free AutoCAD addon to create custom hatches for AutoCAD.
If you need more than AutoCAD standard patterns for your hatch, this program is the solution! With MyHatch you can create hatches from scratch working inside AutoCAD, using lines and special tools to simulate arcs and circles.
OutlineART, applied in CAD word processing, is a tool to transform words and symbols into vector-contour. By other words: it transforms text to curves.
Outline ART,applied in CAD word processing,is a tool to transform words and symbols into vector-contour,we provide both windows desktop version and ARX embedded version for AutoCAD(supporting R14 / R2000 / R2002 / R2004 / R2005 / R2006),so that words and symbols can be transformed into not only DXF file,but also polyline entity in AutoCAD.
PDFin for AutoCAD Featured
The PDFin plug-in (formerly pdf2AutoCAD) opens PDF files for editing directly within AutoCAD and other Autodesk applications. It’s not just another PDF Viewer or Underlay… It’s more! It extracts editable objects and text from the PDF and presents you with a drawing that's good to go.
PDFin-AutoCAD Plug-in Featured
Converting Vector PDF into editable DWG and DXF, AutoCAD is requested to run as plug-in, the version of AutoCAD 2016~R14 is supported. PDFin is ac ARX and will work for AutoCAD full blown version only
Retain arcs: Using Smart Object Recognition technology, arc in PDF retain its accuracy and clearness.
Retain lines: It is a basic function, but others may not always keep its correctness of location, shape and thickness, we’ve been experienced dealing these problems.
Retain Texts: Wanna search and change text? It also works! You may scratch those selectable texts in your original PDF file and texts will be re-created in the DWG/DXF file.
Retain solids: Need to convert solids and hatches from PDF to DWG, or just to keep border lines of those entities? AutoDWG PDF to DWG converter is the choice!
Note: Online eshop links lead to the online stores managed by the relevant producer.
CAD System
Category











