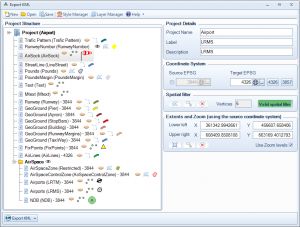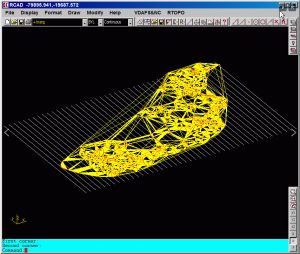CADUTILS
SmartUnfold For AutoCAD is a plug-in that can expand, unfold or unroll surfaces for a variety of industrial products like ship hulls, sheet metal surfaces, clothing and etc. You can use SmartUnfold to unfold even the most complex compound-curvature and developable surfaces, trimmed or untrimmed.
Advanced Smart Unfold For Rhino can unfold developable or non developable surfaces. User can select multiple surface patches, and all selected surfaces will be unfolded as if they are a single surface. It is the only tool in the world that can unwrap multiple surfaces into one contour.
Advanced Smart Unfold For SOLIDWORKS can unfold developable or non developable surfaces. Users can select more one surface patches, and all the selected patches will be unfolded as if they are a single surface. It is the only tool in the world that can unwrap the selected multi surfaces into a single contour.
This plugin works with SOLIDWORKS 2008 and all later versions (32bit or 64bit).
Advanced Smart Unfold For SolidEdge can unfold developable or non developable surfaces. Users can select multiple surface patches, and all selected surfaces will be unfolded as if they are a single surface. It is the only tool in the world that can unwrap multiple surfaces into a single contour.
This plugin works with Solid Edge ST3 and all later versions (32bit or 64bit).
Advanced Smart Unfold for Inventor can unfold developable and non-developable surfaces. Users also have the option to select multiple surface patches, which can be unfolded as if they are a single surface. It is the only tool in the world that can unwrap multiple selected surfaces into one contour.
This plugin will work for Inventor 2008 and all later versions (32bit or 64bit).
pmxExportKML is a plug-in for Autodesk® AutoCAD® that exports AutoCAD and FDO (Feature Class Objects) objects to a KML version 2.2 file.
The KML file can be opened and viewed in Google Earth or any other application with KML support.
This application is compatible with the following versions of Map 3D or Civil 3D: 2013, 2014, 2015, 2016 and 2017.
RTOPO - CAD for Topography, editing 3D points, triangulation, isolines, sections.
Together with RTOPO, is distributed the RCAD CAD system. It provides OpenGL real-time orbit, pan, zoom, shading, lighting and motion path animation. RCAD is similar with other popular CAD systems and can load and save DXF files. It has entries in the command text area, graphics area, menus and toolbars. It has commands for drawing and modification. RCAD can also run scripts and can be called from other programs.
Are you planning to build a house? Do you intend to redecorate a room or garden? Become your own architect and plan and design on your very own PC - Ashampoo 3D Architecture 5 makes it possible.
Create your own patterns from lines, circles, curves etc. and use them in your projects. We have already added more than 30 new patterns such as reinforced concrete, bricks or parquet flooring. Now, you can also apply the many 3D textures in 2D and make your rooms look even more realistic. Of course, texture rotating and scaling is also possible in 2D views.
How does your house look at night? In direct sunlight? At night? Use the integrated light and shadow simulation to find it out. Get a real-life picture of your building and also determine whether you've placed those solar elements in their ideal spots.
Step-by-step project assistant - 2D, 3D and cross-section views - Smart input and construction aids - Integrated roof, staircase and environment builders - Realistic light and shadow simulation - Extensive object catalog .
CAD for professionals - Plan, visualize and communicate.
Use powerful features to achieve technical excellence and rely on extensive modeling capabilities to design your own construction elements or sculptures and add an artistic touch to your building creations.
From roof designs to landscape planning - Ashampoo 3D CAD Professional 5 provides highly useful input aids and wizards for all complex operations.
The integrated object catalog comes with a huge number of construction elements, textures, materials and symbols. This includes doors, windows, balconies and carports to sanitary and electrical installations including photovoltaic elements, all instantly positionable with a single click.
Import and export 2D DXF- and DWG projects directly from within the program and exchange data effortlessly with other CAD applications. Export to Maxon Cinema 4D format for further processing to achieve extra visual polish for project presentations.











