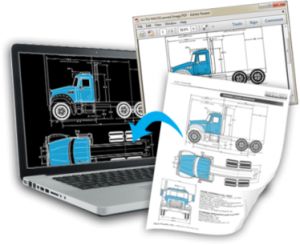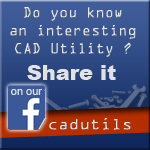Tags
Use pdf2bricscad to transform vector PDF files into editable CAD drawings and save hours of redraw time. Within moments of selecting an appropriate PDF file, an accurate and editable drawing will open within BricsCAD.
pdf2bricscad is ideal for converting computer-generated CAD drawings, floor-plans, network diagrams and organization charts. It extracts editable CAD entities, objects and text from any computer-generated PDF file while images from scanned PDF files are placed on a non-editable tracing layer. PDFin is not designed to operate on scanned drawings (raster PDF).
pdf2cad is a specialized tool to convert PDF files to DWG, DXF and HPGL files, that can be used in most of the CAD systems such as AutoCAD, ZWCAD, Microstation, and others.
pdf2cad is ideal for converting CAD drawings, floor-plans, network diagrams and organization charts. It extracts editable CAD entities, layers, objects and text from any computer-generated PDF file while images from scanned PDF files are placed on a non-editble tracing layer.
Converting Vector PDF into editable DWG and DXF, AutoCAD is requested to run as plug-in, the version of AutoCAD 2016~R14 is supported. PDFin is ac ARX and will work for AutoCAD full blown version only
Retain arcs: Using Smart Object Recognition technology, arc in PDF retain its accuracy and clearness.
Retain lines: It is a basic function, but others may not always keep its correctness of location, shape and thickness, we’ve been experienced dealing these problems.
Retain Texts: Wanna search and change text? It also works! You may scratch those selectable texts in your original PDF file and texts will be re-created in the DWG/DXF file.
Retain solids: Need to convert solids and hatches from PDF to DWG, or just to keep border lines of those entities? AutoDWG PDF to DWG converter is the choice!
This easy-to-use converter allows you to batch convert DWG, DXF and DWF to PDF without AutoCAD. The version of AutoCAD 2016~R14 is supported.
High output quality: Maintains powerful output quality by its Smart Object Recognition.
Batch Process: Multiple DWG/DXF/DWF files, even complete folder can be converted in one go, batch process is available here.
Retain the True Type Fonts to be searchable: t is simple to search text in output PDF. Remember to select “Retain TrueType Fonts” on step 4, the True Type Fonts will be searchable in PDF after conversion.
PDF encryption and password protection: You may set passwords to protect the output PDF, and permissions to restrict printing, copying and further modifications for the converted file.
Self-design Watermark: You can customize your own watermark-text, font, size, rotation, hyperlink, etc. It can be your company logo and anything you wish.
This converter is to convert PDF into DWG and DXF, as well as vector and raster into vectorized editable drawing, the version of AutoCAD 2016~R14 is supported.
Batch mode supported: convert hundreds of your files in one go.
Retain arcs: Using Smart Object Recognition technology, arc in PDF retain its accuracy and clearness.
Retain lines: It is a basic function, but others may not always keep its correctness of location, shape and thickness, we’ve been experienced dealing these problems.
Retain Texts: Need to convert solids and hatches from PDF to DWG, or just to keep border lines of those entities? AutoDWG PDF to DWG converter is the choice!
Raster to Vector: Having hand draw or scanned blueprint? No problem, this program is capable of vectorizing scanned raster images, and converting them to central lines or border lines.
This converter is to convert PDF into DWG and DXF, as well as vector and raster into vectorized editable drawing, the version of AutoCAD 2016~R14 is supported.
Retain arcs: Using Smart Object Recognition technology, arc in PDF retain its accuracy and clearness.
Retain lines: It is a basic function, but others may not always keep its correctness of location, shape and thickness, we’ve been experienced dealing these problems.
Retain Texts: Need to convert solids and hatches from PDF to DWG, or just to keep border lines of those entities? AutoDWG PDF to DWG converter is the choice!
Raster to Vector: Having hand draw or scanned blueprint? No problem, this program is capable of vectorizing scanned raster images, and converting them to central lines or border lines.
Note: Online eshop links lead to the online stores managed by the relevant producer.
CAD System
Category











