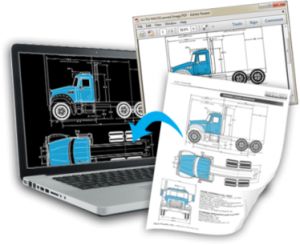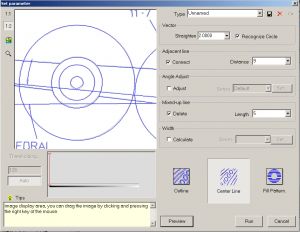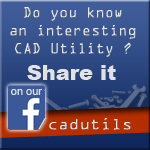Tags
VectorNow Raster to Vector converter is a stand-alone program to convert scanned drawings, maps and images to vector files (DWG/DXF) to edit in CAD applications.
Support various source and target formats: VectorNow Raster to Vector converter is to convert raster images to vector images, supporting most popular formats, such as BMP, GIF, JPG, PNG TIF, etc for input format and DWG and DXF for output format.
Easy using and friendly settings: This converter is simple, quick and easy to use. There are only steps for the conversion and settings are friendly, usually you may use default settings.
This converter is to convert PDF into DWG and DXF, as well as vector and raster into vectorized editable drawing, the version of AutoCAD 2016~R14 is supported.
Batch mode supported: convert hundreds of your files in one go.
Retain arcs: Using Smart Object Recognition technology, arc in PDF retain its accuracy and clearness.
Retain lines: It is a basic function, but others may not always keep its correctness of location, shape and thickness, we’ve been experienced dealing these problems.
Retain Texts: Need to convert solids and hatches from PDF to DWG, or just to keep border lines of those entities? AutoDWG PDF to DWG converter is the choice!
Raster to Vector: Having hand draw or scanned blueprint? No problem, this program is capable of vectorizing scanned raster images, and converting them to central lines or border lines.
This converter is to convert PDF into DWG and DXF, as well as vector and raster into vectorized editable drawing, the version of AutoCAD 2016~R14 is supported.
Retain arcs: Using Smart Object Recognition technology, arc in PDF retain its accuracy and clearness.
Retain lines: It is a basic function, but others may not always keep its correctness of location, shape and thickness, we’ve been experienced dealing these problems.
Retain Texts: Need to convert solids and hatches from PDF to DWG, or just to keep border lines of those entities? AutoDWG PDF to DWG converter is the choice!
Raster to Vector: Having hand draw or scanned blueprint? No problem, this program is capable of vectorizing scanned raster images, and converting them to central lines or border lines.
Acme TraceArt provides professional and fast transform functions from raster drawing into vector format; it can be used in various engineering drawings including architectural, mechanical, geological, GIS, electrical drawings etc.
TraceART is a professional raster to vector conversion program (Vectorizer). TraceART can let you quickly convert uneditable scanned paper drawings into accurate vector files for editing in any CAD program. It saves the converted file as an industry standard DXF file (Data Exchange Format) that can be read by any CAD program that supports this format. TraceART is a direct replacement for traditional tracing and digitizing, releases you from tiring work.
Note: Online eshop links lead to the online stores managed by the relevant producer.
CAD System
Category






