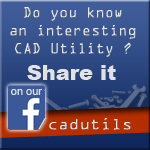On this CAD website you find various CAD utilities for various CAD Systems.
The website has just started... there will be added more usefull CAD utilities during next weeks.
Tags
All CAD utilities (91)
Tbl2cad Featured
the tbl2cad is Microsoft Excel (2007, 2010, 2013 and 2016) add-in to export Excel tables to the DXF file format (as lines & text objects) as well as to import DXF tables containing the line & text objects to the Microsoft Excel table. The add-in is CAD independed and you can process your tables independent to your actual CAD system.
There is avaiable also free version. The free version of tbl2cad writes the text "Free version" instead of your text and it is designed especially to test the add-in with your Excel. Anyway - the free version can be also used to export the Excel table geometry (includuding the text sizes & position) to the DXF file.
Tetra4D Converter is the world’s leading solution for converting native 3D CAD data into rich, interactive 3D PDF documents, including full support for precise solid geometry and Product Manufacturing.
With Tetra4D Converter you can accurately convert 3D data from the latest versions of CATIA, Pro/E, SOLIDWORKS, Inventor, Creo, I-deas, IGES, Parasolid, STEP, VRML, and all other major CAD applications
Export precise geometric 3D CAD data to STEP, IGES, JT, STL and Parasolid from all major CAD formats for use in downstream applications.
Tetra4D is Adobe’s exclusive provider of 3D PDF technology guaranteeing 100% compatibility to Adobe Reader and Adobe Acrobat
Topography in AutoCAD Featured
An add-on for AUTOCAD, for the triangulation of a set of POINTS, isolines, DWG drawing to Google Earth, the volume and center of gravity of a set of bodies or between surfaces composed of 3DFACE. You can load a file of points having the format: Number X Y Z Code. You can make cross sections, longitudinal profile and color-filled contour map.
Topography in IntelliCAD Featured
An add-on for IntelliCAD, for the triangulation of a set of POINTS, isolines, the volume and center of gravity of a set of bodies or between surfaces composed of 3DFACE. You can load a file of points having the format: Number X Y Z Code. You can make cross sections, longitudinal profile and color-filled contour map.
VectorNow Raster to Vector converter is a stand-alone program to convert scanned drawings, maps and images to vector files (DWG/DXF) to edit in CAD applications.
Support various source and target formats: VectorNow Raster to Vector converter is to convert raster images to vector images, supporting most popular formats, such as BMP, GIF, JPG, PNG TIF, etc for input format and DWG and DXF for output format.
Easy using and friendly settings: This converter is simple, quick and easy to use. There are only steps for the conversion and settings are friendly, usually you may use default settings.
Weld Symbols Visual Weld - the program for adding Weld Symbols in AutoCAD drawings. Advanced interface and options of this program will help you in your work. Almost all possible weld symbols can be designed in form and added in drawing.
Note: This utility is included also into Acad Officer and Acad Officer Light
Welding Symbols for AutoCAD - WeldSym draws welding symbols including Fillet, Plug, Spot, Seam, Square, V, Bevel, U, J, Flare-V, Flare-Bevel, Backing, Surfacing, Flange-Edge and Flange-Corner, including Supplementary Symbols, Contour, Finish, Process, Location, Size, Length and Pitch.
WeldSym by CCAD inc. works with AutoCAD r14 and later, but does not work with AutoCAD LT.
This module provides an easy way to create wood beams, joists, rafters, plates, hips and valleys, along with tags and beam schedule, using AutoCAD Architecture (ACA) or MEP, versions 2010 through 2016. This module provides not only the members, but also the MVBlock (tag), Property Set Definition, Schedule table style, and Display Configurations. Hips and Valleys can be easily created using a special input dialog to handle the calculation involved.
All standard U.S. member types are provided, including lumber, I-Joists, LVL, PSL, and GLB members. The members created are actual ACA Structural Member objects, and standard ACA technology is used as the foundation for the tags and schedule as well, but with much enhancement.
Application helps cost calculations by prepare data for bill of quantities, areal, linear and quantity occurrence.
Functions:
- Area measurement
- Line measurement
- Objects description
- Find
- Select
- Sum of length
- Mdist
- Report
Application is a set of functions which supports the work with ZWCAD, by automation of used commands.
The application is a next generation version of the TOOLS.
It works with version ZWCAD Classic.
Functions:
- Save file with backup
- Inserts point with name and number
Note: Online eshop links lead to the online stores managed by the relevant producer.
CAD System
Category











